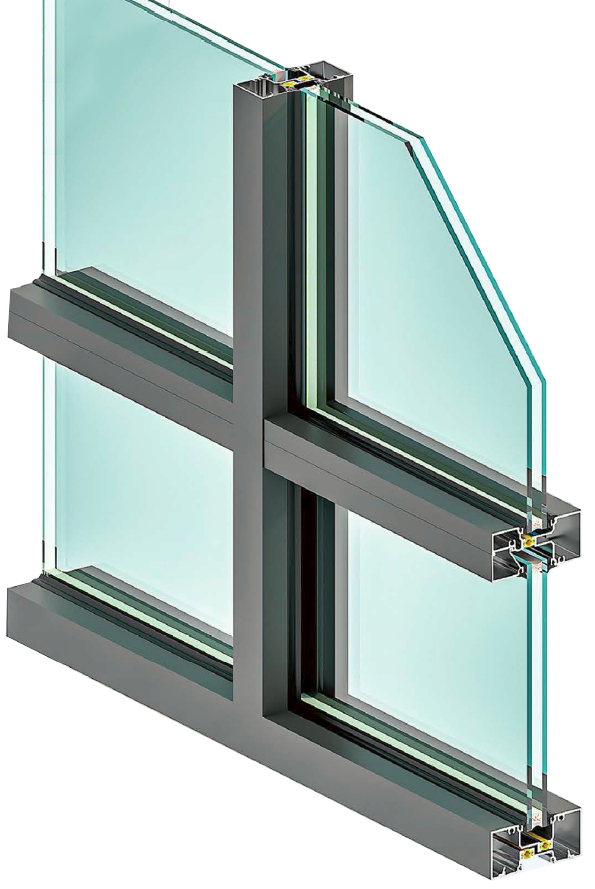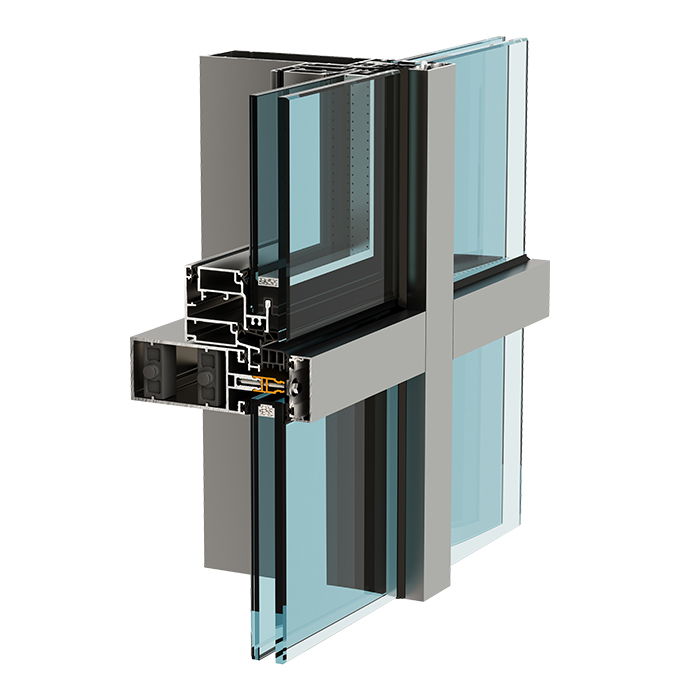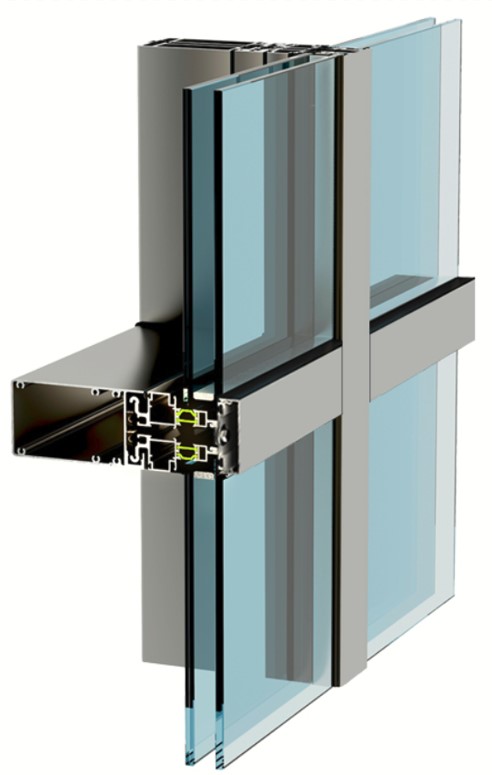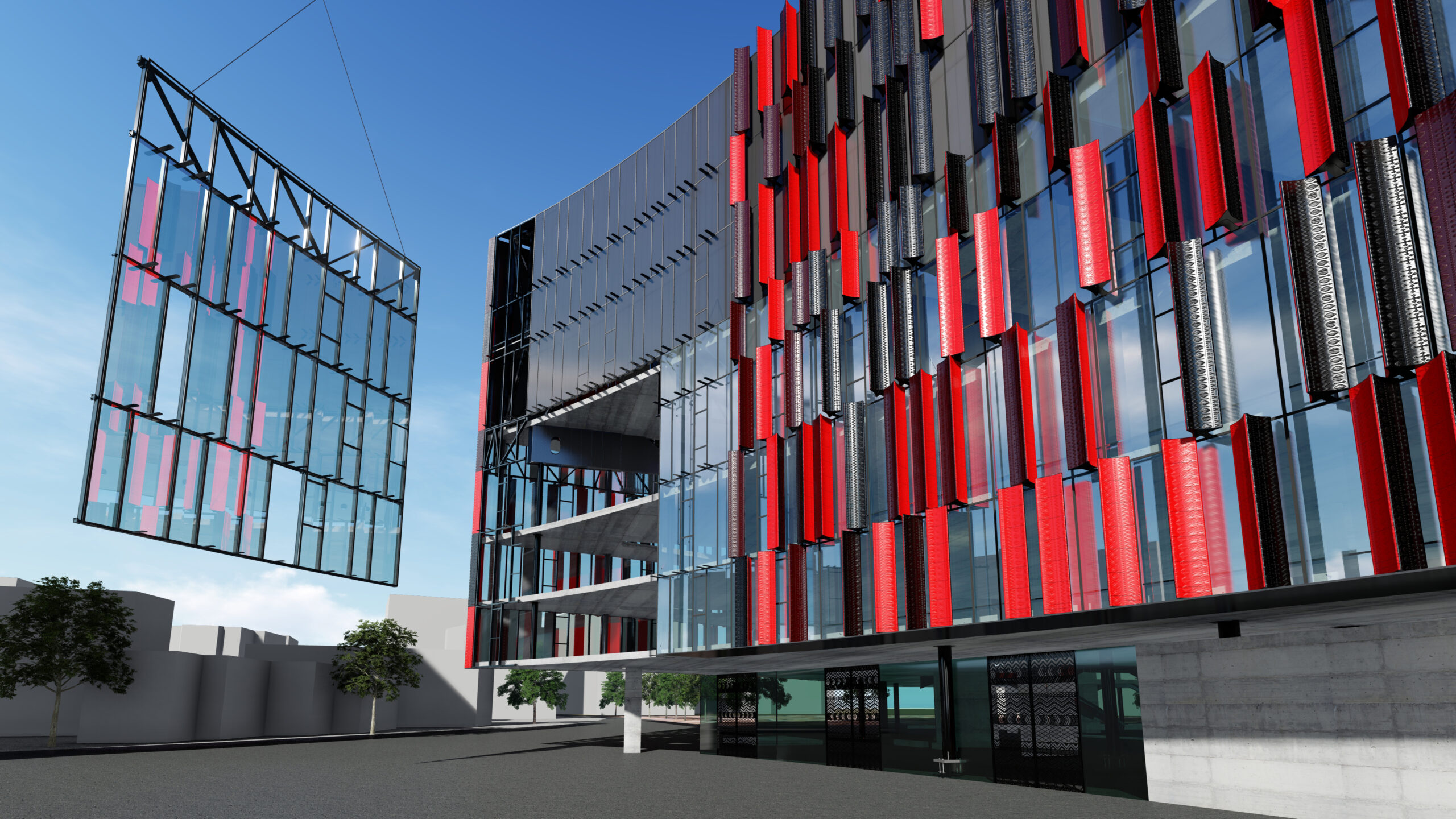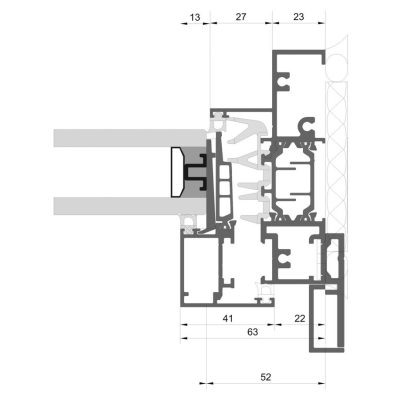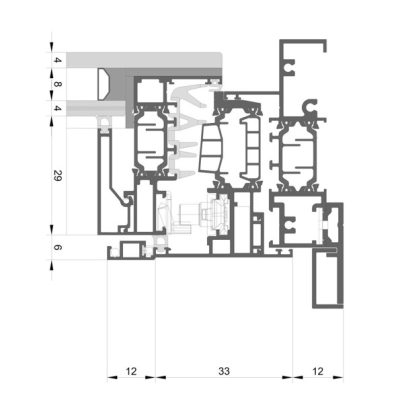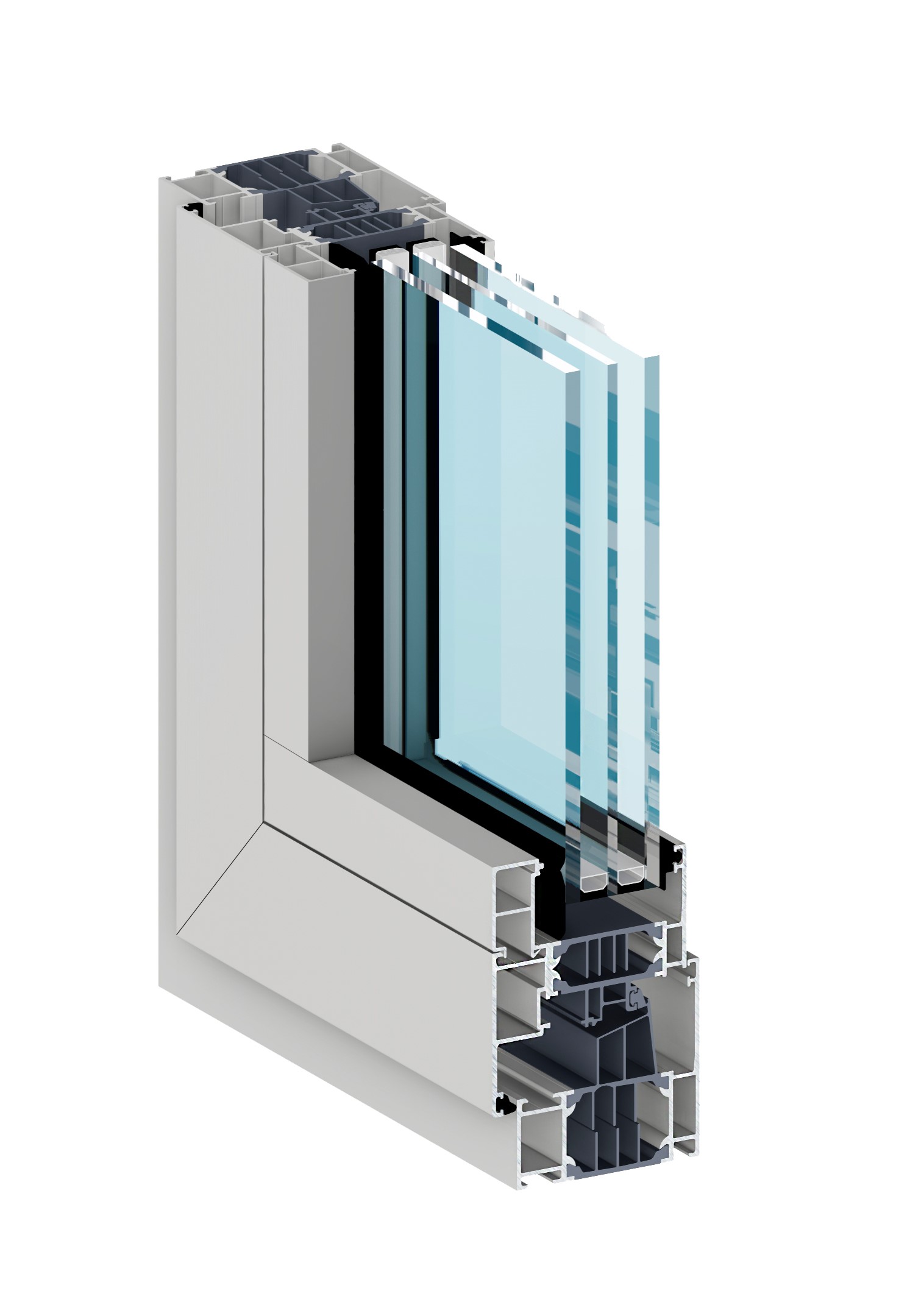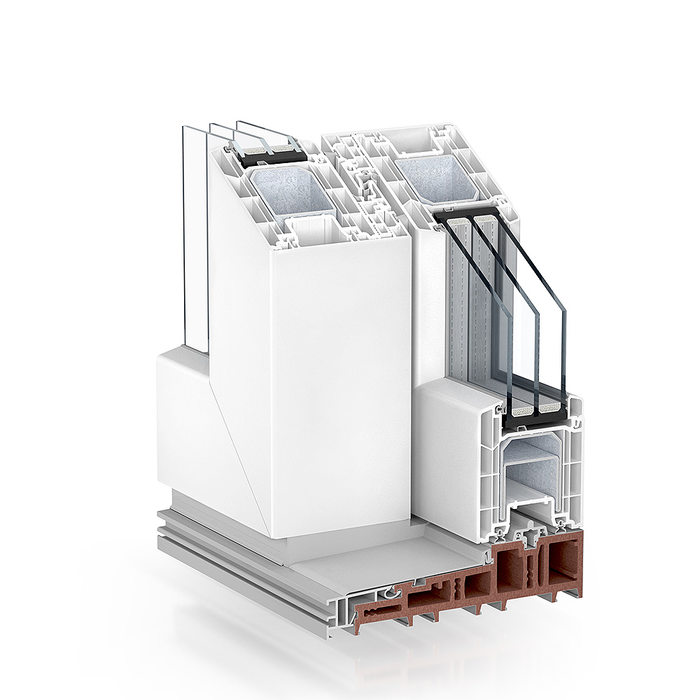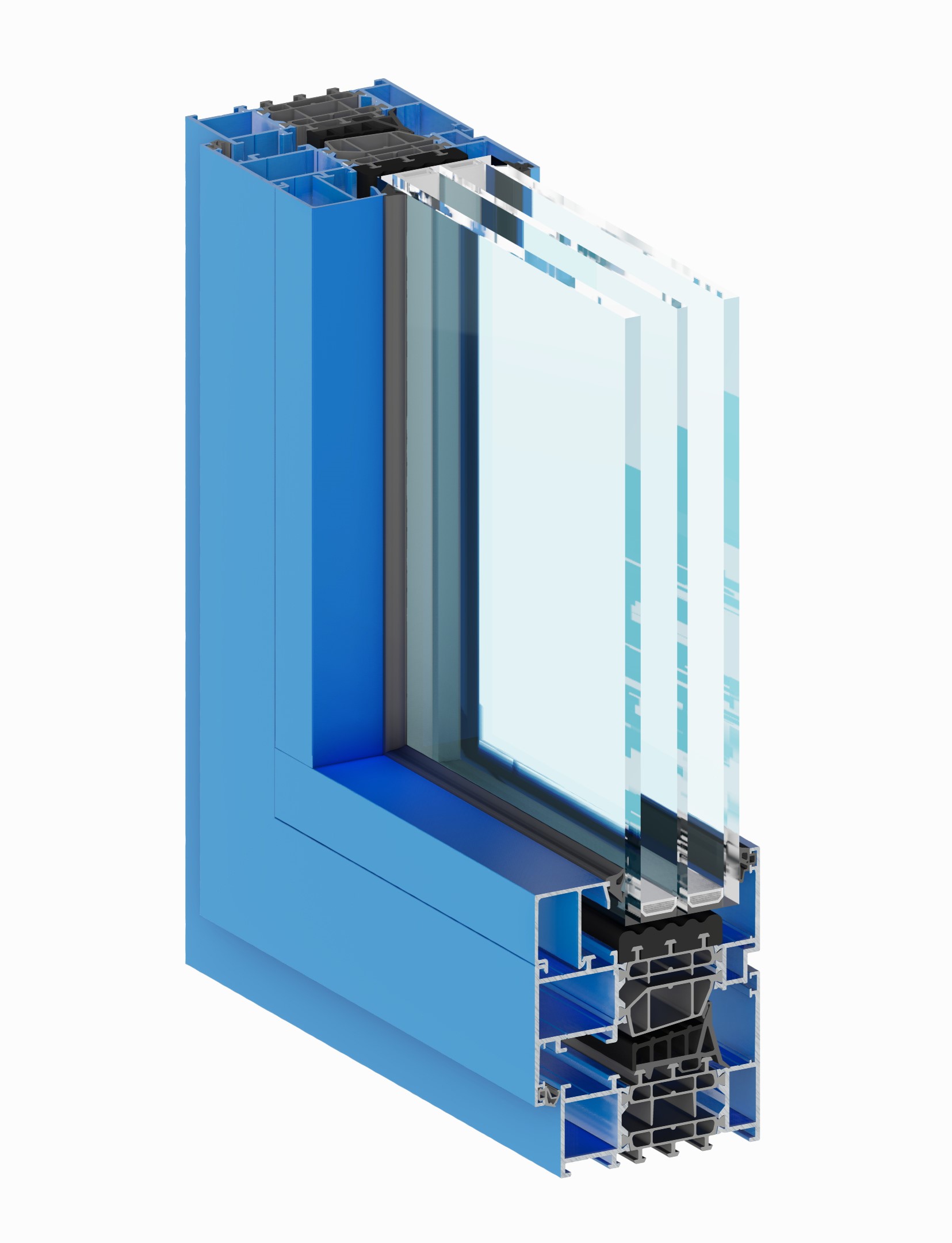As either a successful entrepreneur or a property developer, you may be familiar with terms such as “glass storefront” or “curtain walls.” But what sets them apart?
Commercial canopies, windows, and signs are just a few examples of the different types of curtain walls that can be used to create a unique storefront for a business. These architectural features not only serve as the first impression for customers, but they also reflect the company’s brand guidelines and overall aesthetic. With a variety of options available, businesses can design a storefront that is both functional and visually appealing.
A Comparison of Glass Storefronts and Curtain Walls
When conversing with architects and project managers, the terms “commercial glass” can pertain to either a building or its facade. Essentially, both terms are architectural in nature and pertain to the external aspect of a structure.
Both storefronts and curtain walls have a similar purpose – to shield the building’s interior and its occupants from severe weather while allowing for ample sunlight and insulation from the outside.
The two terms may share some similarities, but there are notable differences between them. Now, let’s explore the distinctions between these various types of commercial glass.
Utilization
A glass storefront is a non-residential entrance structure with commercial windows that is not designed to bear any weight. It is usually less than 10 feet tall and is connected to the main entrance, which features commercial glass doors.
Storefronts are commonly utilized by architects in the construction of ground-floor structures. In the process of designing a building, they may also opt to incorporate storefronts on the second or third floor. These storefronts are coated with a focus material and are not designed to deplete themselves.
Curtain wall systems, in contrast, are exterior walls that are not designed to bear any weight and instead hang from each floor like curtains. They can reach heights over 25 feet depending on the building’s structure, and are typically coated and span across multiple floors. Additionally, they include a self-draining framework.
Thus, curtain walls are typically used in buildings that are taller than storefronts. They are suitable for installation in high-rise buildings, while storefronts are commonly found on the ground level or in buildings with a lower height.
Performance
One key difference between storefronts and curtain walls is their performance. These two architectural systems operate differently and have varying levels of effectiveness depending on their height. For instance, storefronts are most effective on ground levels. On the other hand, structural silicones or glazing gaskets only exhibit good performance in high-rise buildings if they are shielded from weather conditions.
The walls will possess enhanced air, water, and structural capabilities. Gaskets will be utilized to seal the walls and prevent the entry of air and moisture. Additionally, on the upper levels, curtain walls demonstrate improved functionality. These walls are comprised of unitized systems that are assembled and prepared in advance at the workshop. This process guarantees that the performance standards are not affected by unpredictable factors in the field.
Moreover, curtain walls have a superior thermal performance compared to storefront glazing. This is mainly attributed to the presence of a thermal break, which separates the pressure plate and back members during the process of repairing commercial glass. Additional elements such as polyamide pressure plates, P&D parts, and polyamide struts also contribute to the efficiency and effectiveness of aluminum storefront systems.
Therefore, the functionality and characteristics of architectural systems vary, with curtain walls demonstrating superior performance in multiple aspects.
Management of Water
One significant contrast between curtain walls and storefronts is the handling of water within these structures. In curtain walls, the weeping process of each glass sill takes place individually.
In a storefront system, the weeping of the entire storefront takes place at the sill. The system channels all water that enters towards the vertical mullion of the sill. This allows for weeping to occur through the outer part of the building. However, excessive exposure to weather can cause the system to become overloaded. As a precaution, storefronts are usually designed to be shorter in height.
The system becomes overwhelmed due to its water management system, especially when it is exposed to varying weather conditions. As a result, the storefront has a height restriction, which suggests that business owners should place their commercial windows on the first three floors to ensure optimal sunlight exposure and protection from weather elements. This will prevent any disruptions to the functionality of the storefront windows.
Expenses
The expenses associated with storefront glazing and curtain wall systems vary depending on the local labor market. Generally, the storefront option is more affordable and budget-friendly. This is because of the diverse range of materials and products used for entrances and elevations on the first and second floors.
Curtain walls are known to have higher costs in terms of materials and labor. However, they offer architects and designers greater flexibility in terms of design and performance. Another factor that can impact the cost of both architectural structures is the selection of glass storefronts, aluminum storefront systems, or curtain walls. Other material options to consider are thermal break methods and finishing choices.
Lifespan
The durability of storefronts and curtain walls varies due to their different designs. While curtain walls are resistant to harsh weather, they also have superior thermal efficiency. This makes them a more durable option compared to storefronts, especially in higher levels.
The durability of curtain wall systems is one of its greatest advantages, as they typically need fewer commercial glass repairs compared to other options.

