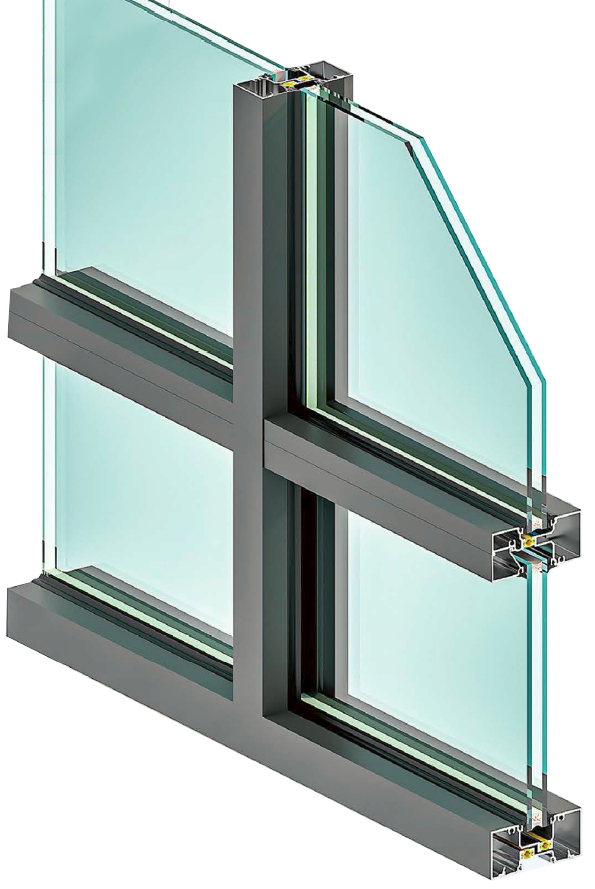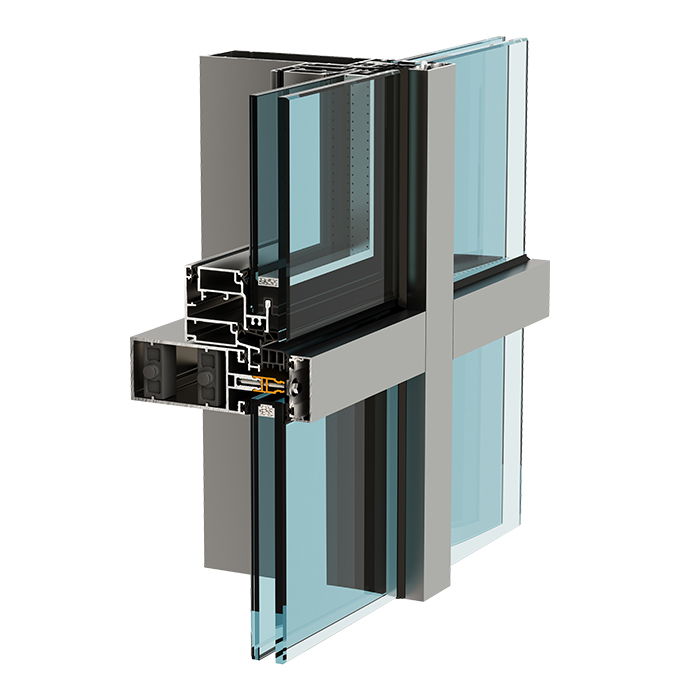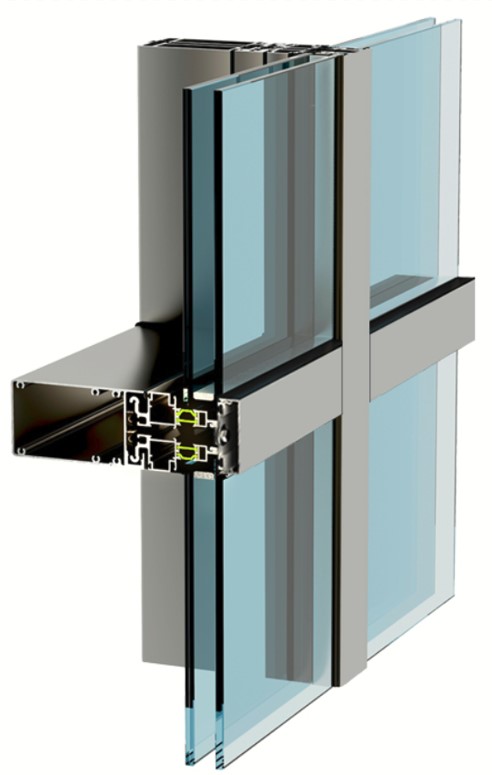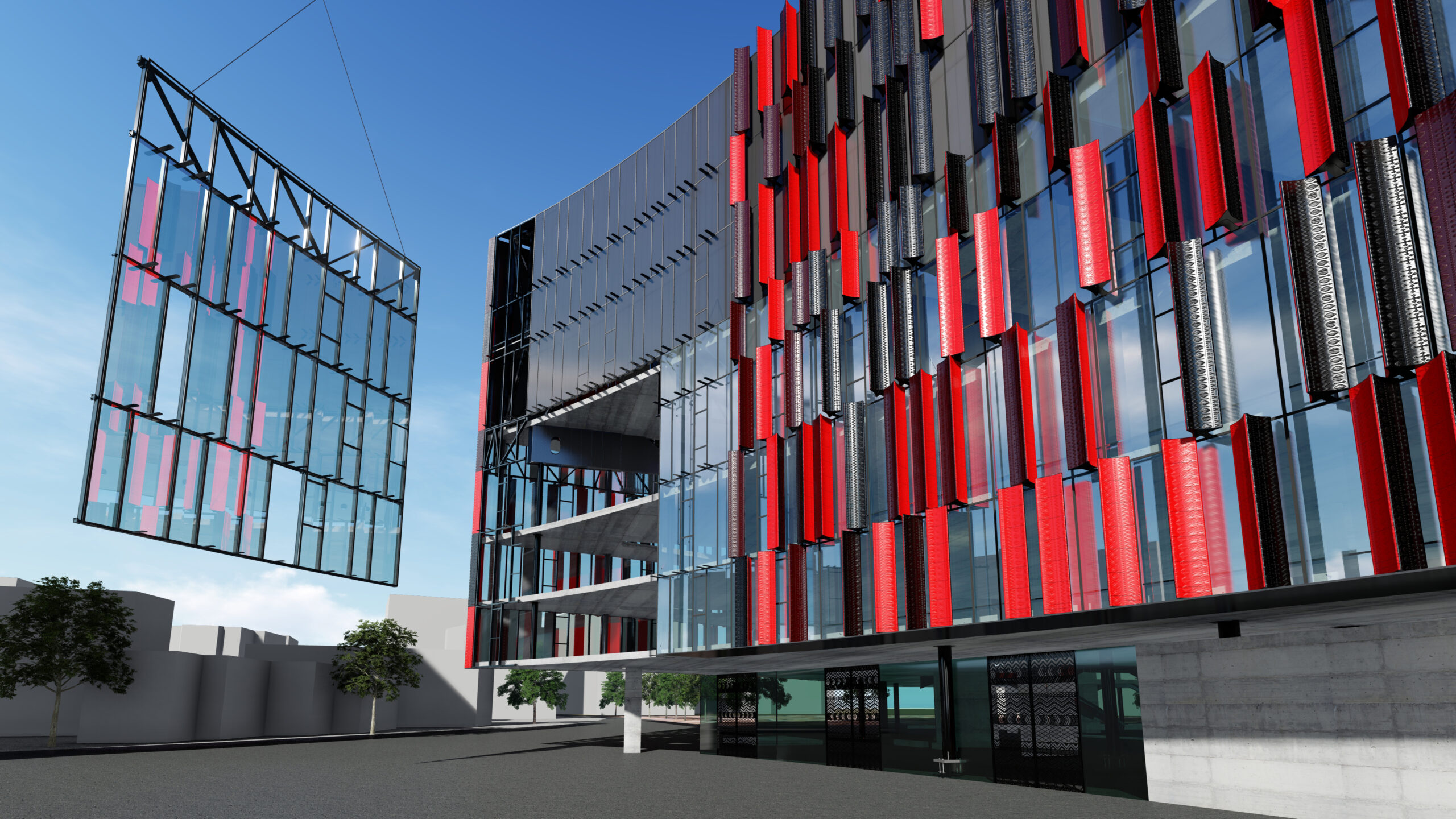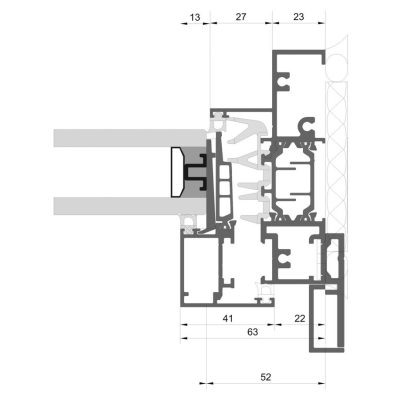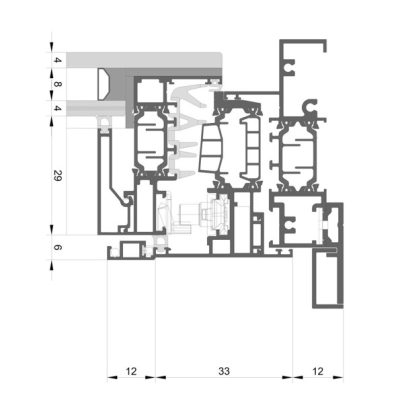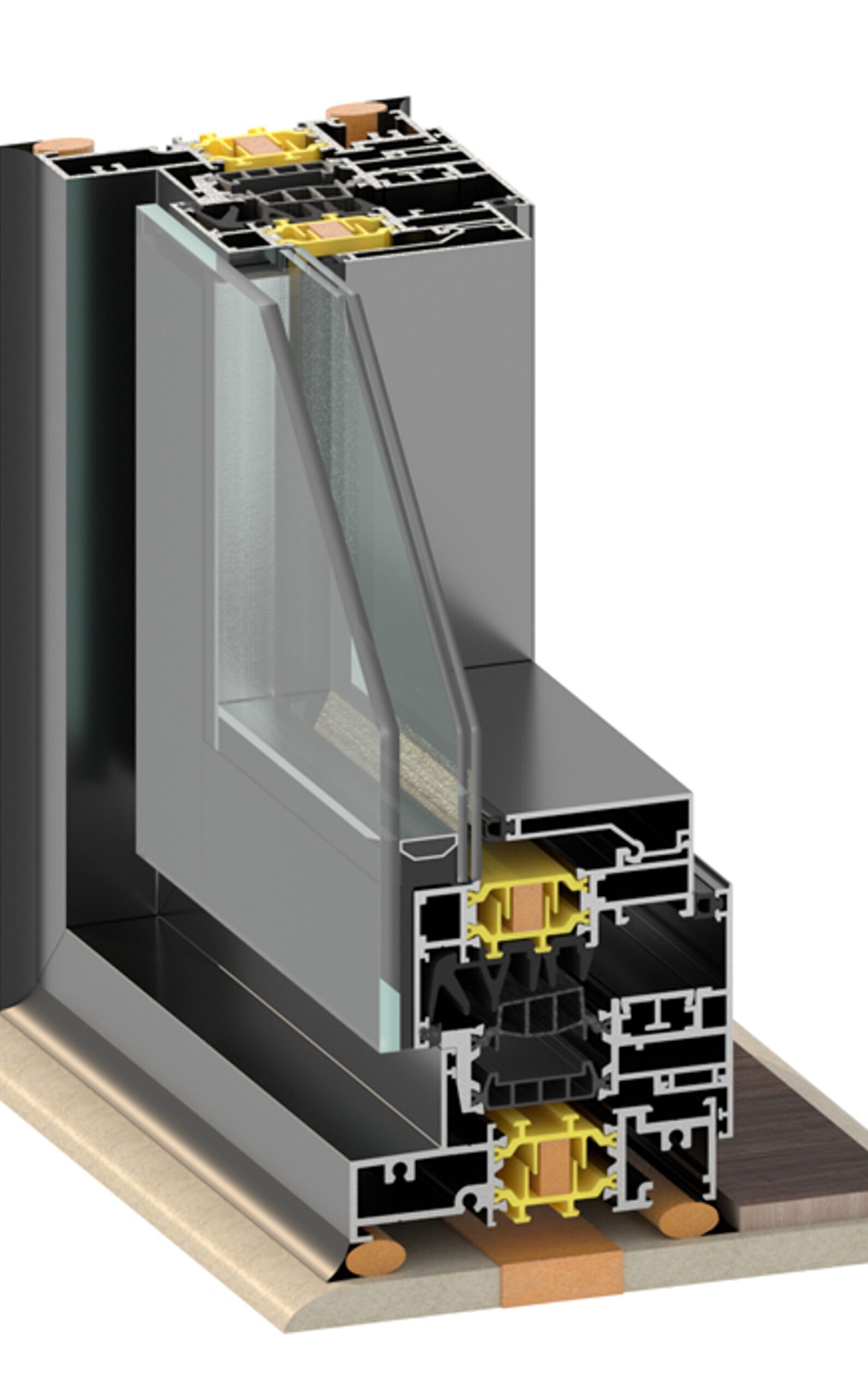Definition of Curtain Wall
A curtain wall in Toronto and Ontario is a type of building facade that is not load-bearing and is attached to the structure of a building. It is designed to resist wind and seismic forces and provide environmental protection, while also allowing natural light to enter the building. Essentially, it acts as a non-structural outer covering for a building.
A curtain wall is a form of outer covering, commonly made of glass and aluminum, that provides optimal window placement and is highly effective in withstanding temperature, air, precipitation, condensation, and other weather conditions.
At Windora, we purchase our curtain wall at from state of the art factory and then assemble it at the installation site. The curtain wall is composed of modules that are stacked and delivered to the site with all necessary components, including sealant. This allows for a swift installation process as the modules are already prepared upon arrival at the site.
Additionally, there is an alternative option known as the traditional curtain wall, which is not commonly utilized on a large scale in our region. Unlike the pre-fabricated option, this type is not assembled in the factory and must be put together on site during installation.
What sets apart a curtain wall from a window wall?
The wall made of windows
It is important to differentiate between the curtain wall and the window wall.
The window wall is a type of window that is placed between two slabs and is made of glass. It is then sealed on all sides with a sealant to ensure it is waterproof.
The curtain wall is a type of wall that is commonly used in modern architecture.
The curtain wall is placed in front of the concrete slabs, providing a building envelope that is highly resistant to water and has a consistent and uniform appearance. Architects value this feature for its technical capabilities and its architectural appeal. On the contrary, the window wall does not offer the same level of protection and consistency.
One of the distinctive features of our curtain wall system at Windora, which utilizes pre-made modules, is its pressure-balanced design. This indicates that our system is equipped with both air inlets and outlets, as well as a mechanism to release dripping water.
One major benefit of this system is that it allows for water to enter the caps, but then it will drip out. Additionally, the air will circulate to help dry out the spandrels.
Evaluating the Insulating Capabilities of a Curtain Wall
The curtain wall with balanced pressure is the only option available from Windora due to the climatic conditions present in North America.
The thermal performance of the curtain wall can be improved by selecting appropriate glasses and low-e coating. The application of low-e, a metallic film, on the glass enhances its thermal performance and enables control over the amount of brightness entering from outside to inside. Additionally, there are shading coefficients that determine the amount of thermal gains based on the level of natural light. As a result, there are various options available for optimizing these elements.
Specialized firms conduct thermal simulations on Windora curtain walls, using materials such as glass, aluminum, and stone, depending on the specific design of the project. These simulations aim to confirm that the thermal properties of the walls meet the customer’s requirements.
Exploring the Potential of Spandrel Parts for Architects!
The spandrel components of the curtain wall refer to the parts that are positioned across from the concrete slab. These sections, known as vision glass, allow those inside the building to see outward, while the spandrels, such as the floor, ceiling, or walls, are not visible.
Architects have the opportunity to showcase their creativity through the spandrels. This includes using various materials such as aluminum, single or double glass, and experimenting with other components like stone and fiber cement.
The curtain wall offers a wide range of architectural possibilities due to its ability to incorporate various materials. Architects have the option to utilize glass and soffits, allowing for a great deal of creativity. Additionally, the curtain wall allows for flexibility in terms of geometry.
Tips for Calculating the Cost of a Curtain Wall
Determining the cost of a curtain wall can be achieved with limited data. The primary piece of information needed is the dimensions of the wall.
The dimensions of the building’s frame are also considered. By taking into account the glass width, building height, and number of floors, we can establish a price per square foot based on specific minimum criteria, including glass type, width, and height.
In addition, it is imperative to possess details regarding specific attributes such as whether the glass is double or triple layered. Furthermore, there could potentially be spandrels featuring plain glass.
After obtaining all the necessary parameters, we can promptly provide the client with a budget estimate, enabling them to determine if their current design is within their budget.

